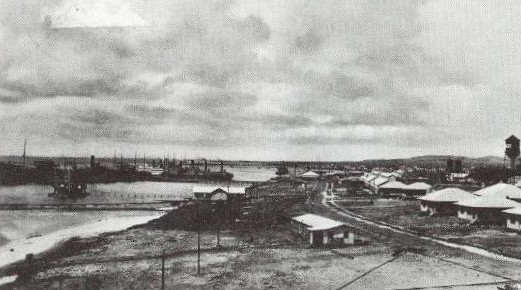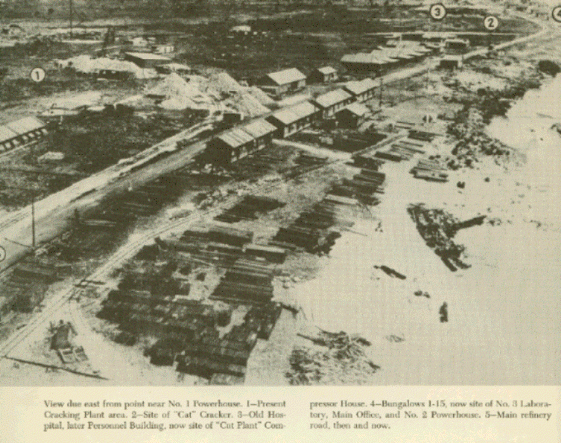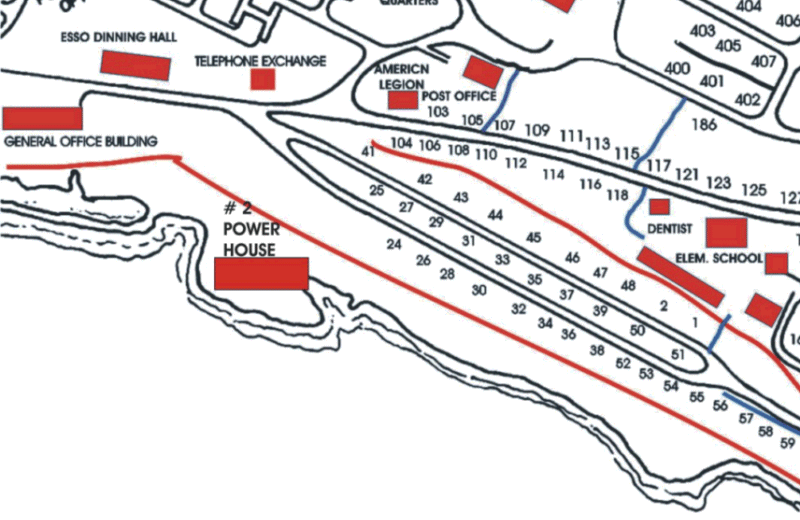IN THE BEGINNING
A challenge for a little detective work for someone in Aruba.
 PHOTO 1
PHOTO 1
 PHOTO 2
PHOTO 2
 PHOTO 3
PHOTO 3
%20LARGE%20copy.jpg) PHOTO 4
PHOTO 4
 PHOTO 5
PHOTO 5
|
IN THE BEGINNING |
|
A challenge for a little detective work for someone in Aruba. |
| This is intended to show, in photos, how Lago Colony was started. Before Lago Oil & Transport Co. Ltd. San Nicholas harbor was used for the exportation of phosphate. This is not intended to go before the Lago Oil & Transport Co. Ltd. transportation facility was started, it begins in the 1924 period and progress from there. |
|
|
| This very early photo, above, of San Nicholas harbor taken from the web site: http://kantoorbest.nl/anita/oldaruba/ shows the lake tankers and ocean going tankers at the pier in San Nicholas harbor on the left of the photograph. These lake tankers were operated under contract from Lago by Andrew Weir and Company Ltd. The houses on the right of the photo were constructed to provide housing for the British families that accompanied their husbands who manned the lake tankers as Captains, mates, and engineers, as well as the employees of Lago. The crews of these lake tankers were local hire. I would guess that photo 1 may have been taken from the roof of what was know as The White House. See the next photo. |
| I remember my father telling me that houses were moved to the lower road to make room for the refinery. As well as the houses, the hospital was moved from a location where the cat cracker was later located, to the hill behind the colony. I remember my father telling me that they (Lago) built a railroad line up from where the hospital stood to the top of the hill for the sole purpose of moving the hospital building. |
|
|
| In this photo, above, you can see the two story white house, built by Djan Eman in around 1870 and know as The White House. This is where his son Shon Wawa Eman received the first Lago-people and later some of the employees lived in the house. I also think this photo was taken after the houses were moved and construction on the refinery begun. |
|
|
| In this next photograph, above, shows the site of the refinery before it was built. The location 4 in the photograph, upper right, is where the fifteen bungalows were located that can be seen in photo 1. In photo 3, above, it notes that the 15 bungalows were where the lavatory, Main Office and No. 2 Powerhouse were constructed. In order for this to have happened the houses were moved to what was later referred to as the Lower Road, to the east of No. 2 powerhouse. |
|
|
| In this next photograph, #4, above, I have tried to ascertain the location of the photographer where the three photographs were taken. I think the location are fairly accurate and it can be seen that the original houses built for the original facility were within the area that later, 1928, became the refinery, thus the houses would have to have been moved. |
|
|
| I believe that the original houses built by Lago are still there and are bungalows 24 thru 58 on the lower road. It would be interesting if someone in Aruba or on vacation in Aruba would take a look at these houses I think they will see a distinct difference between these house and the rest of the houses that are still standing. I think one of the differences is in the exterior stucco as well as the flair at the bottom of the exterior wall. If anyone if willing to take the time to make the comparisons and could photograph the differences and send them to me I would post the photos here on this page. Dan Jensen |